About the Shelter
Back in the 1950s/1960s, nuclear fallout shelters were all the rage. The Folimanka Shelter is the largest one in Prague 2. It has a capacity of 1.300 people, an area of 1.332 m², armoured door, water wells and a 32kW electrical generator.
The shelter is a labyrinth of tunnels with various rooms. There is still old plant and machinery down there for water, air filtration and electricity supplies. There are a few rooms set aside for showers and toilets.
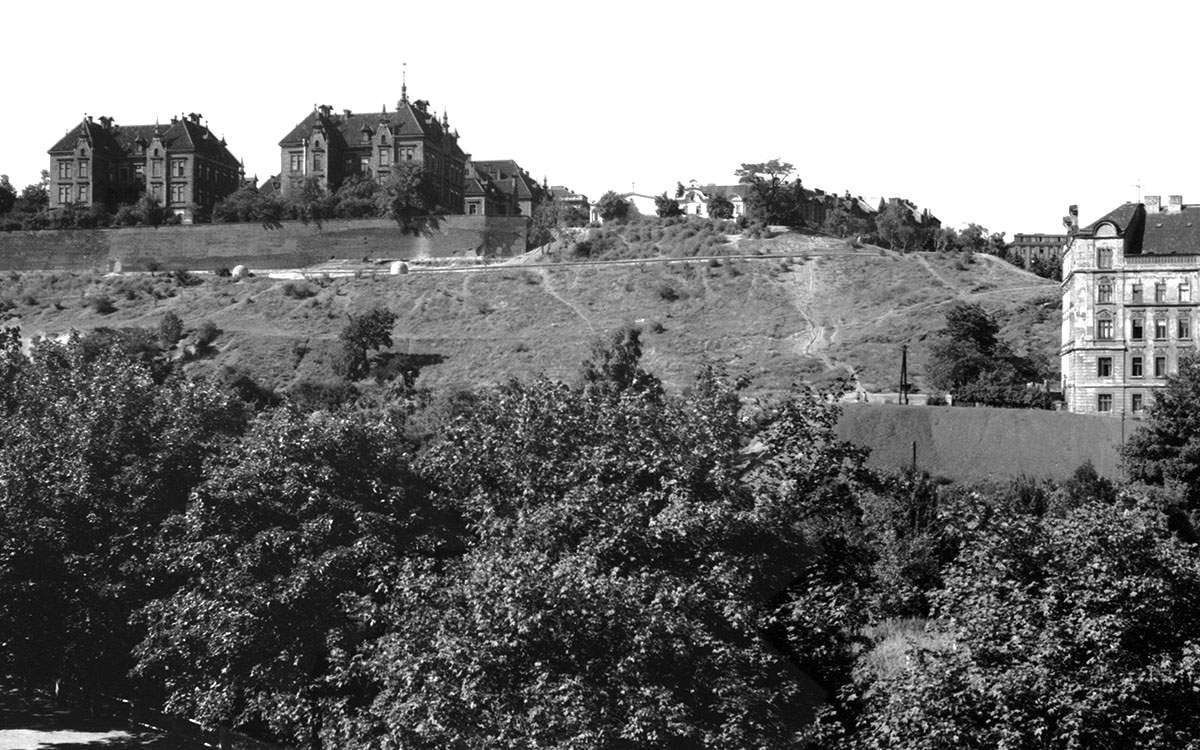
Prague 1962, Nusle Valley | Archive of Jan Bajer
The Shelter in Figures
| Built-up area | 1.332 m2 |
| Hiding area | 712 m2 |
| Technical-operational block area | 620 m2 |
| Total number of floors | 1 |
| Capacity | 1.300 people |
| Shelter team members | 4 + commander |
| The cost to build the shelter | 5.912.240 Kčs (Czechoslovak crowns) |
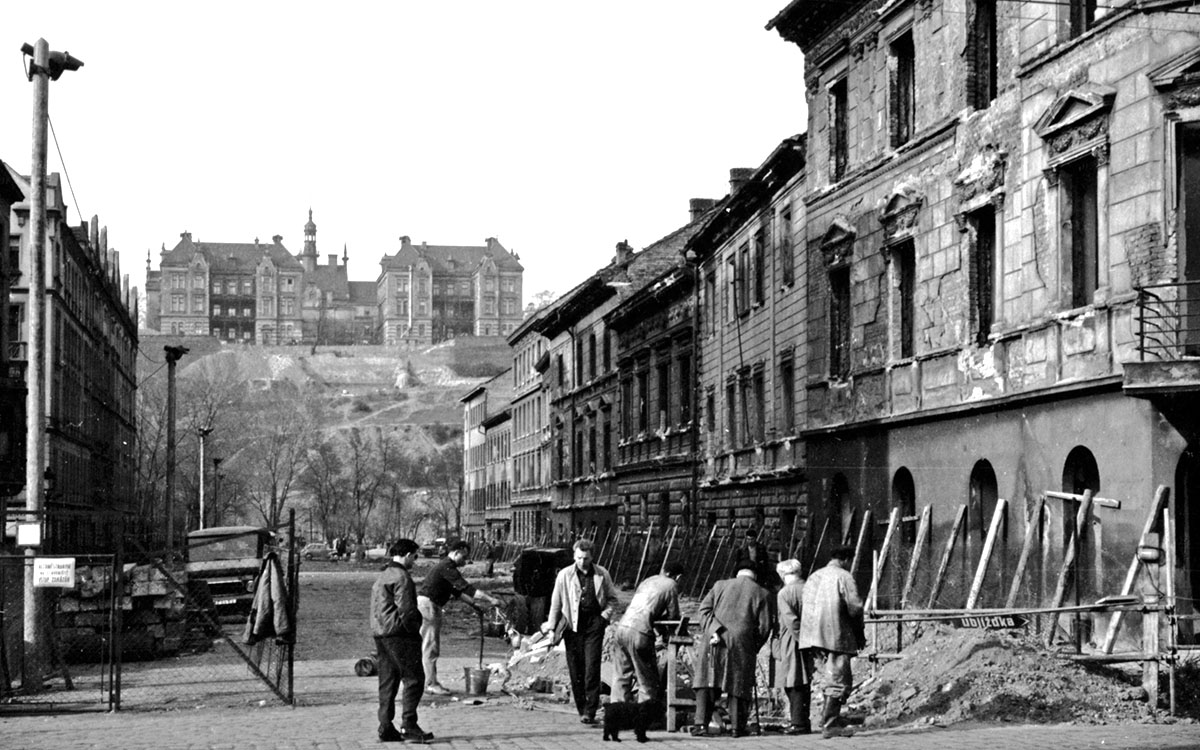
Prague 1965, Nusle Valley | Archive of Jan Bajer
TOUR MAP
Check or print the Folimanka Shelter Tour map. The tour has 2 basic circuits. The shaded portions are not open to the public.
|
Main Entrance |
||
|
The main entrance to the Folimanka Shelter is located in Prague 2, at Pod Karlovem Street, opposite the building no. 2. Nearest tram stations Pod Karlovem or Nuselské schody (line no. 6, 11). |
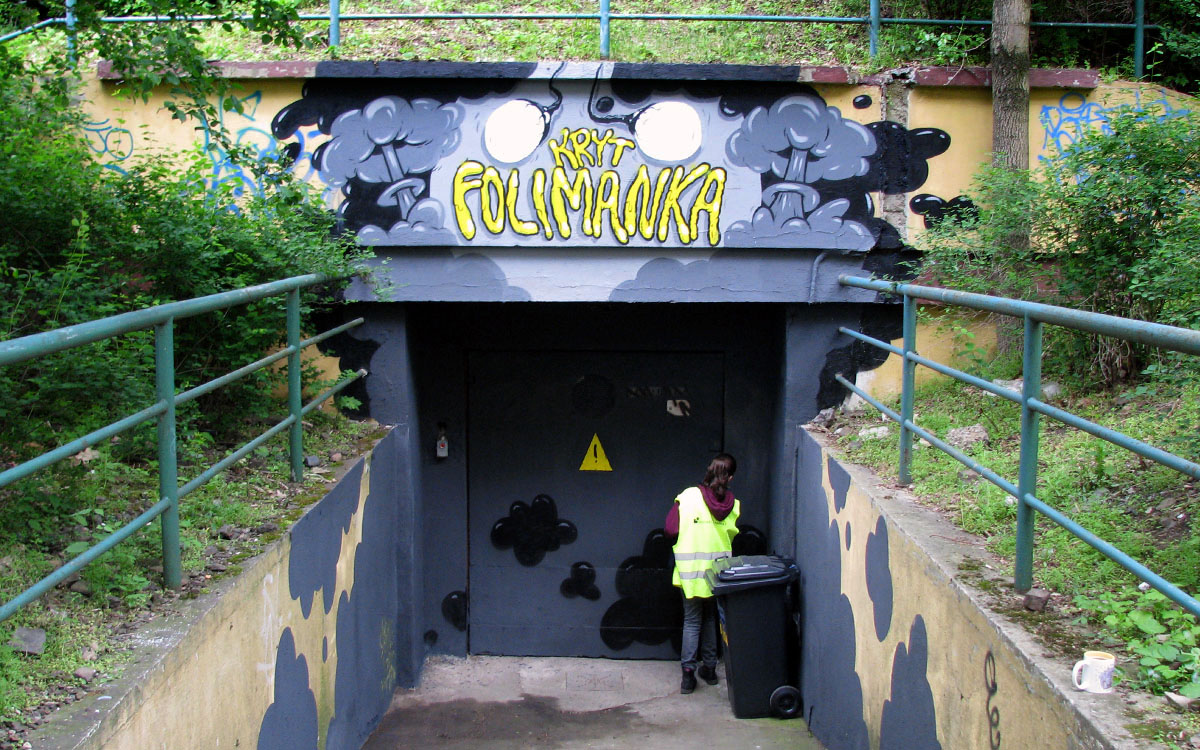
0. Main Entrance | Patrik Jambor
| Storage Room | ||
|
Two large water storage tanks are situated at the rear of the room. No public access. |
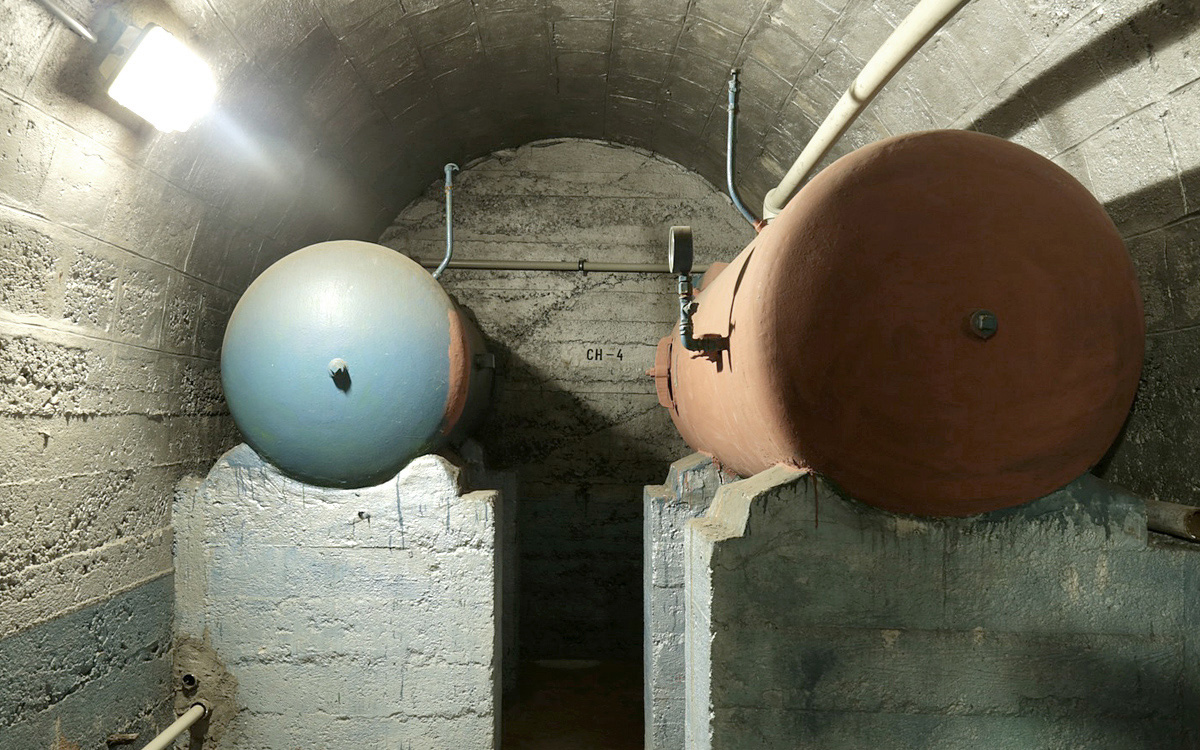
1. Storage Room | Patrik Jambor
|
Maintenance Room - Workspace |
||
|
Used by Prague Services Administration as the maintenance room. The Oxygen Filter System II. is situated at the rear of this room. No public access. |
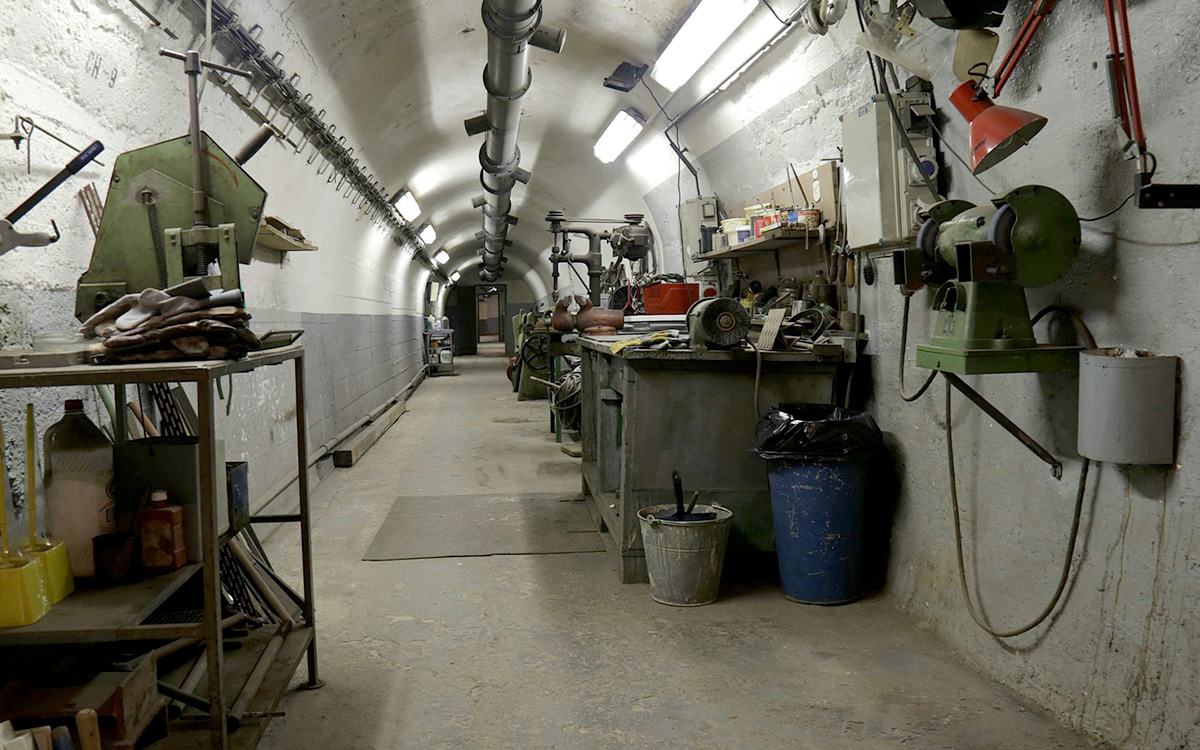
2. Maintenance Room - Workspace | Patrik Jambor
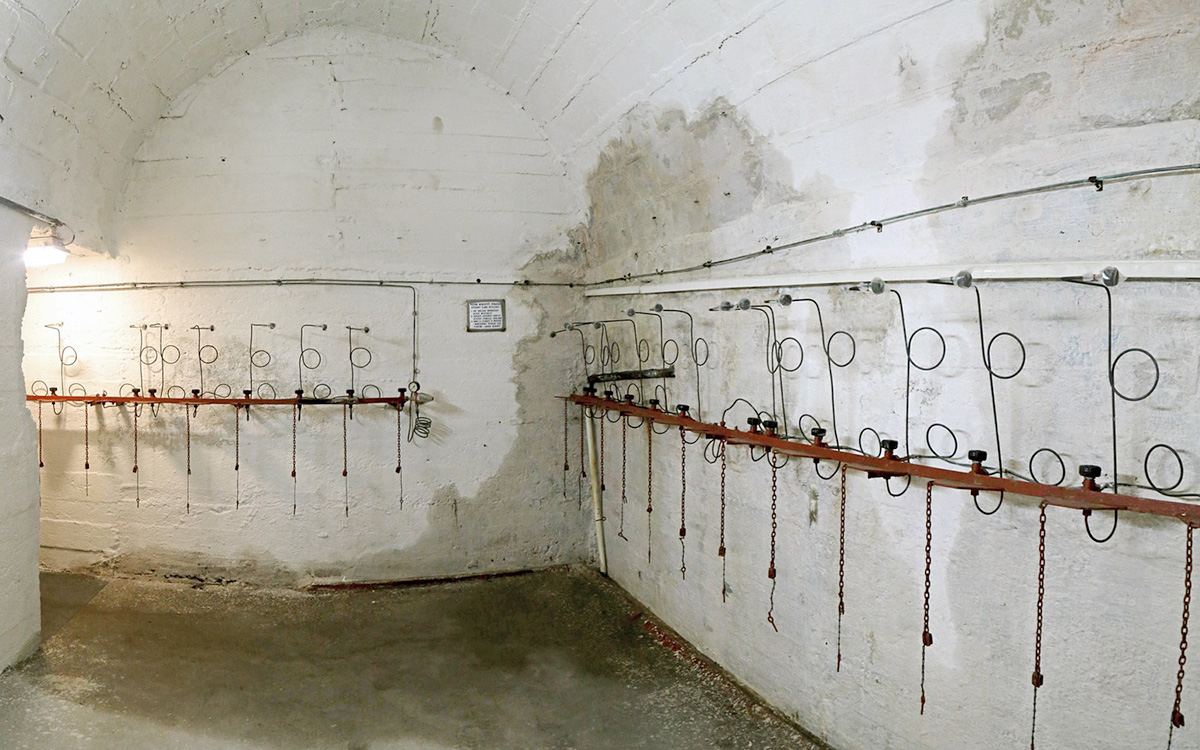
2. Maintenance room - Workspace, Oxygen Filter System II. | Patrik Jambor
|
WC Women |
||
|
The initial toilets and plumbing system are still in working order. |
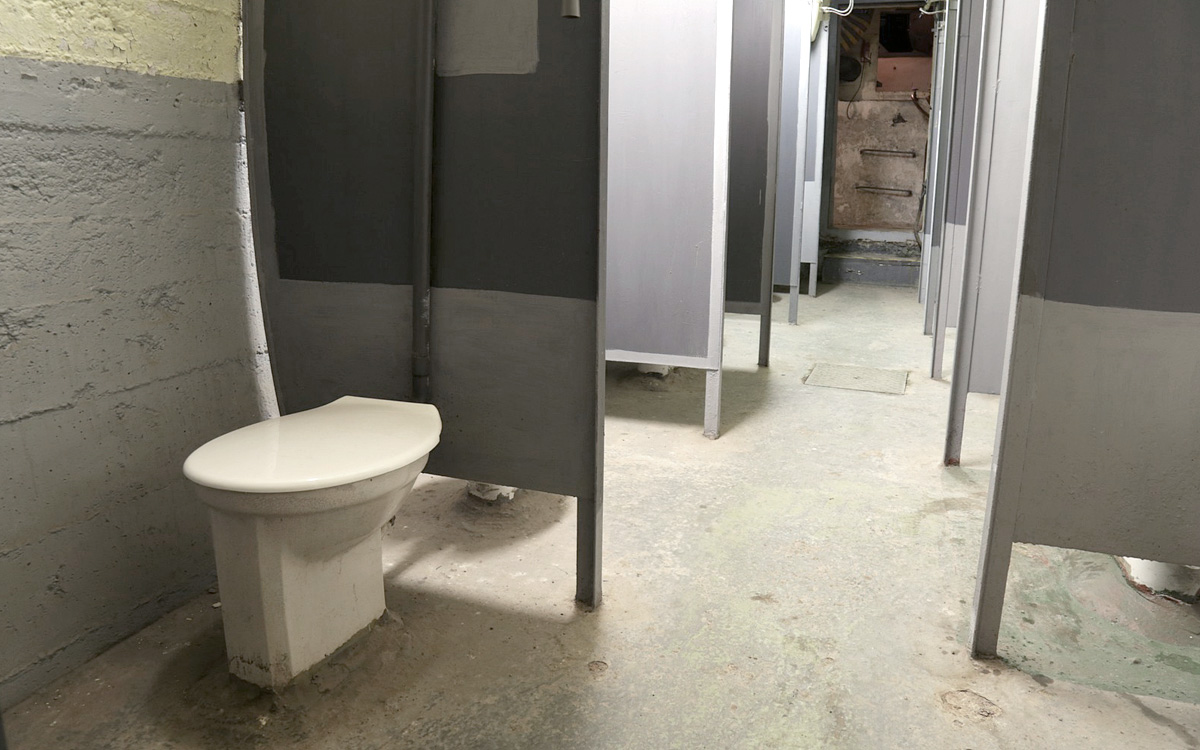
3. WC Women | Patrik Jambor
|
Ventilation Shaft - Emergency Exit |
||
|
A ventilation shaft leading to a dome shaped blast proof and sealed emergency exit. The exit to Bělehradská Street is currently bricked up. |
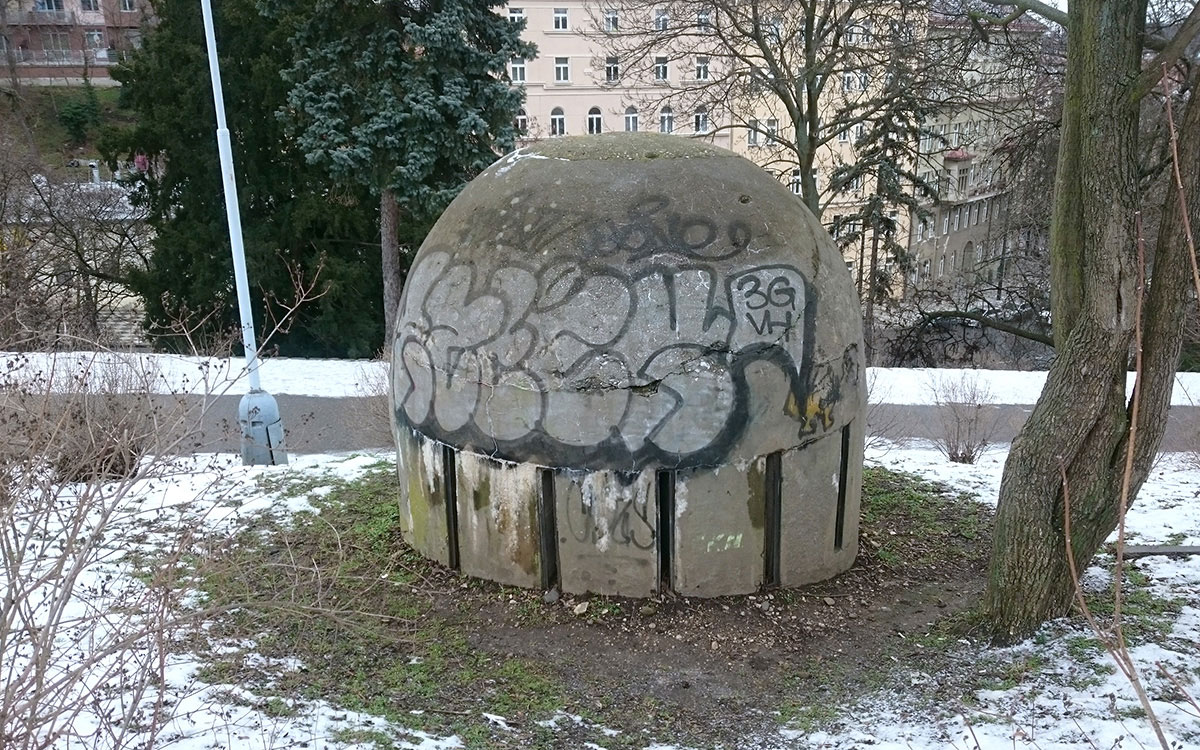
4. Ventilation Shaft - Emergency Exit | Naymi
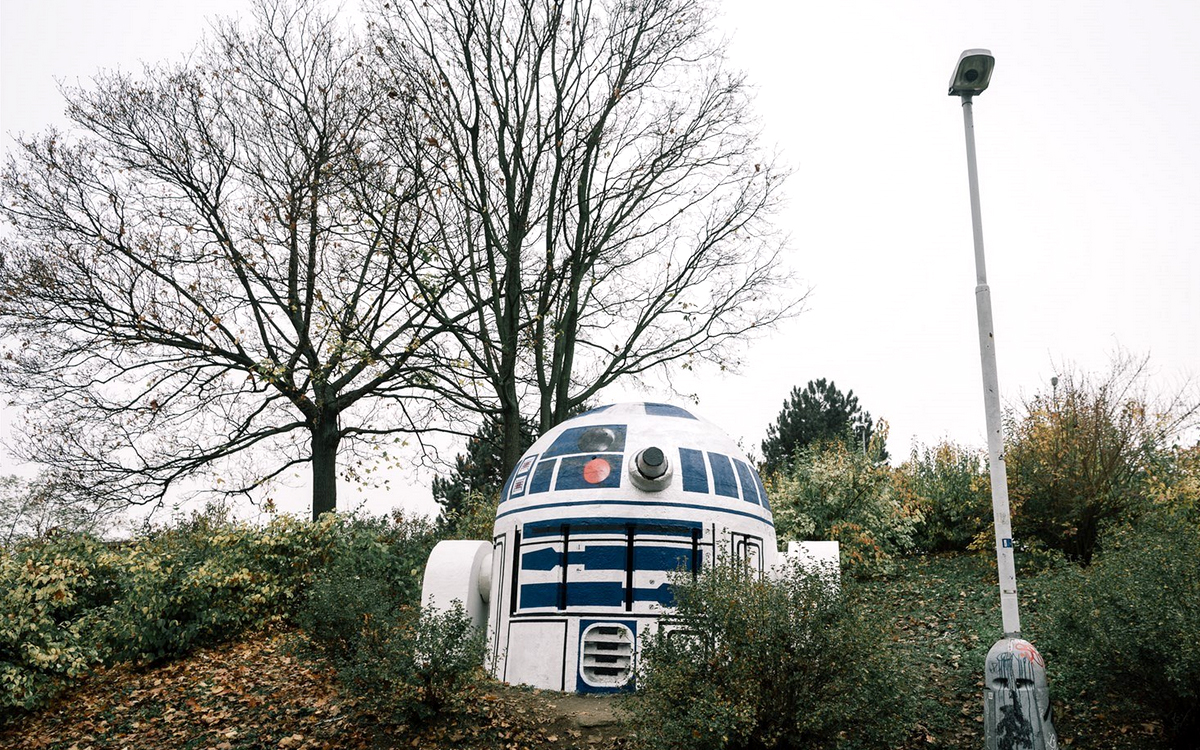
4. Ventilation Shaft - Emergency Exit, R2D2 | Petr Svoboda
|
Dust Chamber I. |
||
|
A dust chamber that leads to Air Filtration Chamber I. |
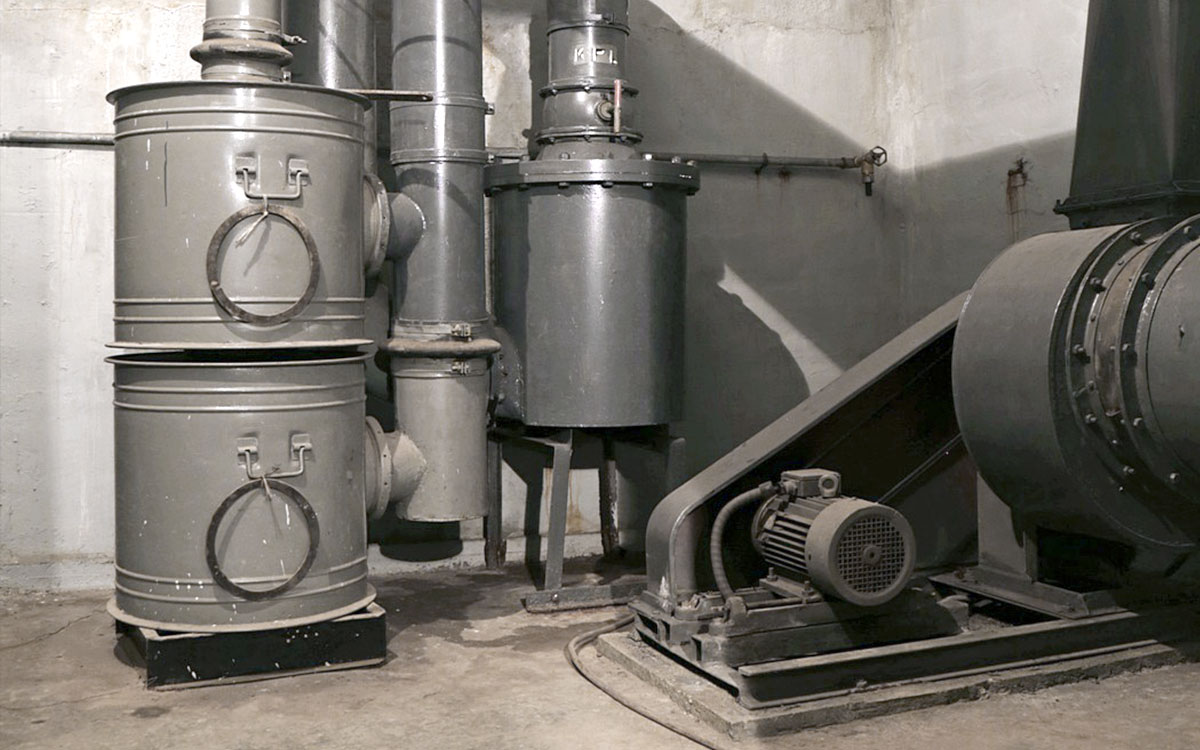
5. Dust Chamber I. | Patrik Jambor
|
Air Filtration Chamber I. |
||
|
Air Filtration Unit I. The device delivers up to 1.000 m3 of air per an hour. The filters retain dirt particles, dust, and some chemical warfare agents. Carbon dioxide absorbs active lime inside the cylindrical tanks. |
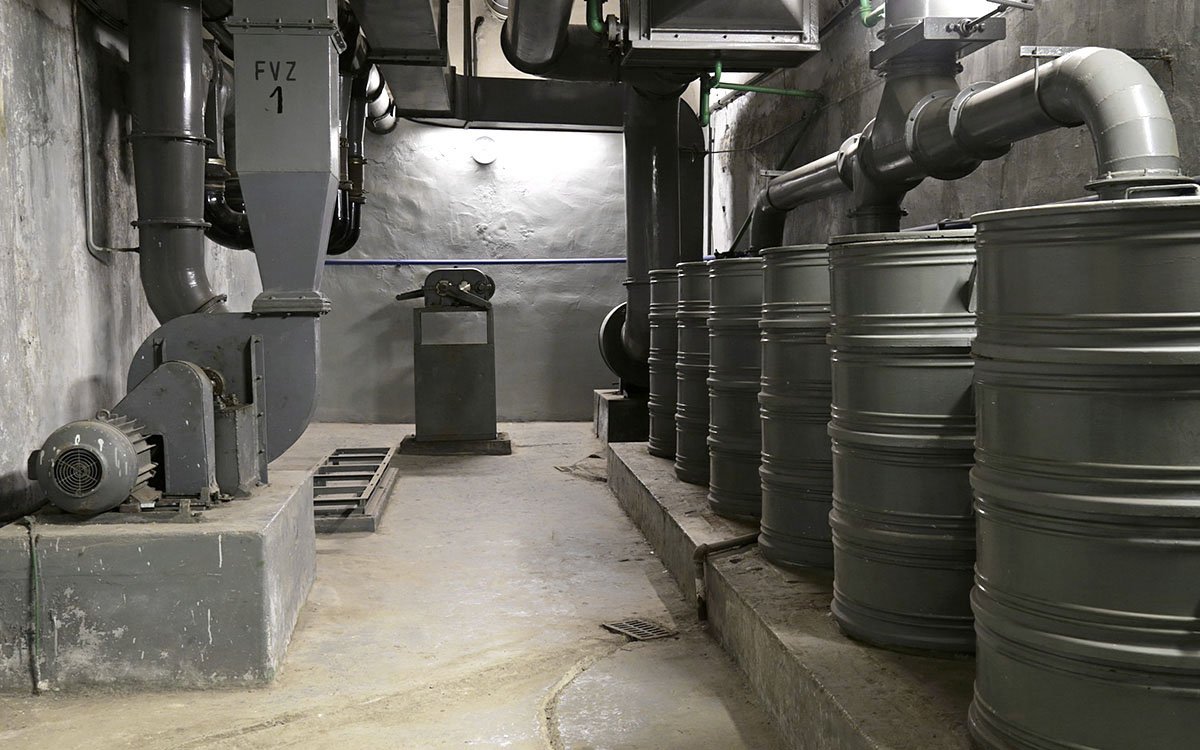
6. Air Filtration Chamber I. | Patrik Jambor
|
First Aid Room |
||
|
The provisional first aid room serves as a treatment and rest area for injured, bleeding, or ill persons. |
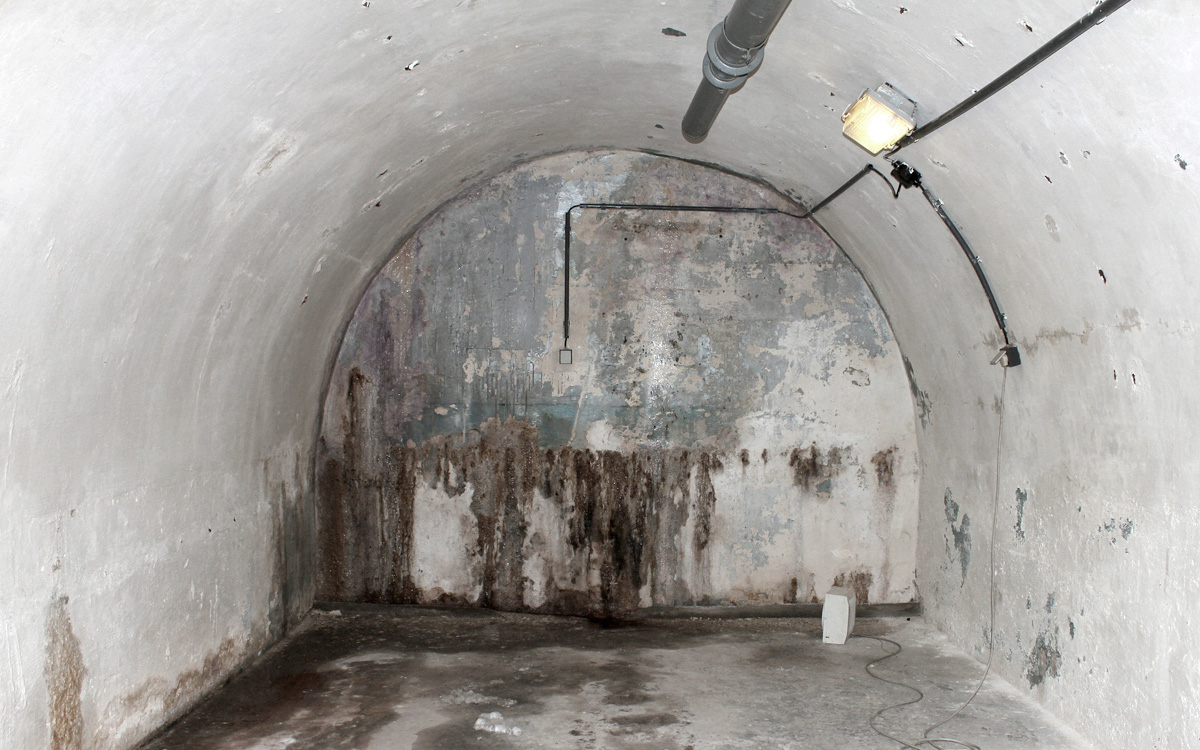
7. First Aid Room | Martty Forrest
| Storage Room | ||
|
Storage space for technical hardware. No public access. |
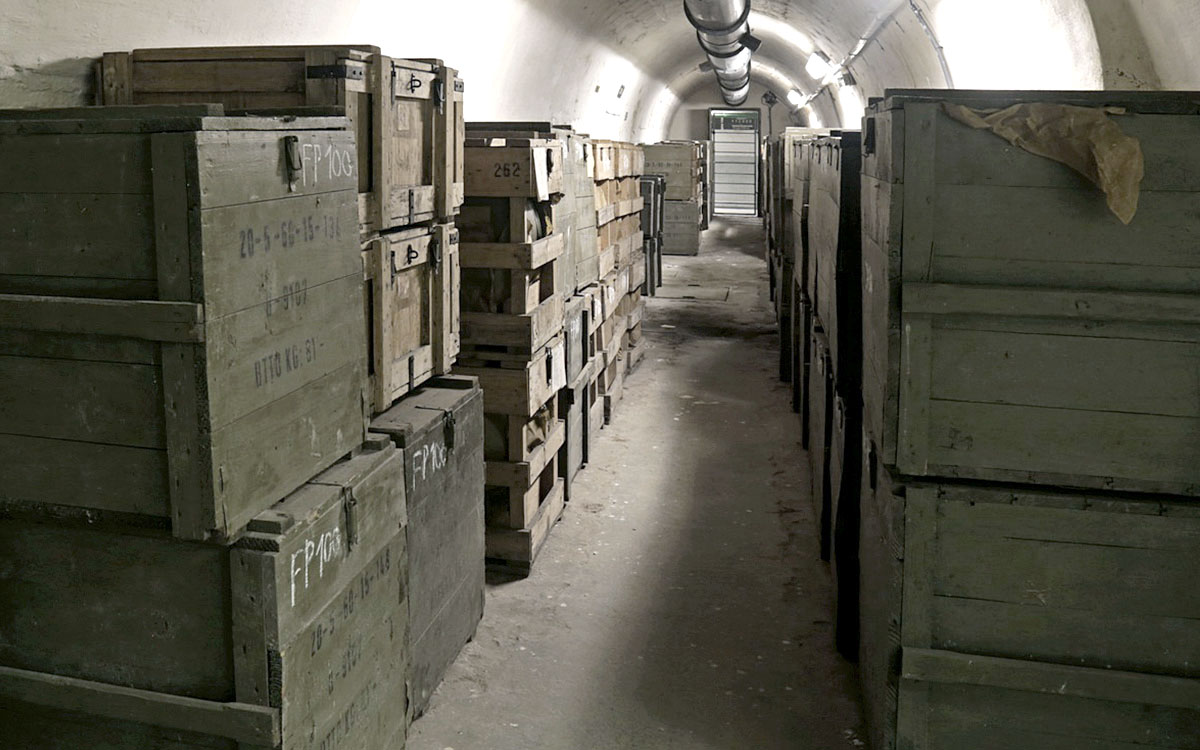
8. Storage Room | Patrik Jambor
|
Common Area |
||
|
In an emergency people sit on benches set alongside the walls of the corridors. Each person has 0.8 m2 of floor area. The shelter can hold 1.260 people and its stocks would allow people to survive up to 72 hours. |
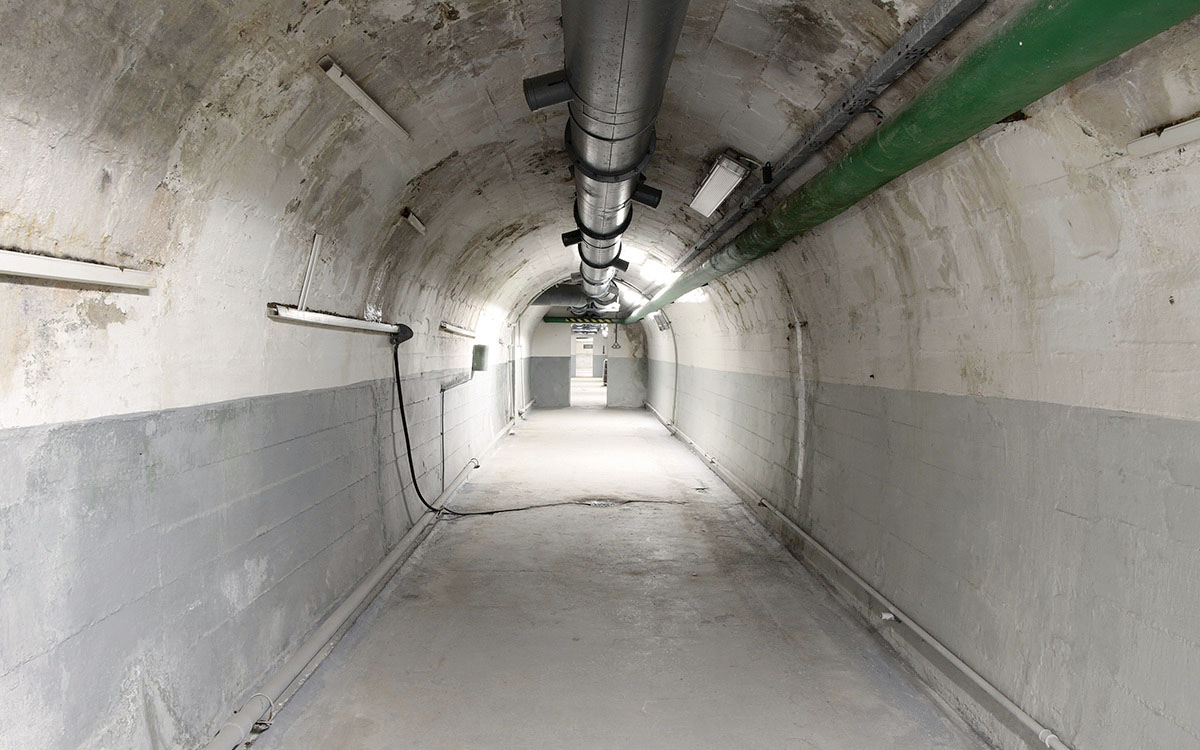
9. Common Area | Emanuel Macoun
|
Air Filtrations Chamber II. |
||
|
Filtration units II. and III. These supply up to 1.000 m3 of air per an hour. The filters retain dirt particles, dust, and some chemical warfare agents. Carbon dioxide absorbs active lime inside the cylindrical tanks. |
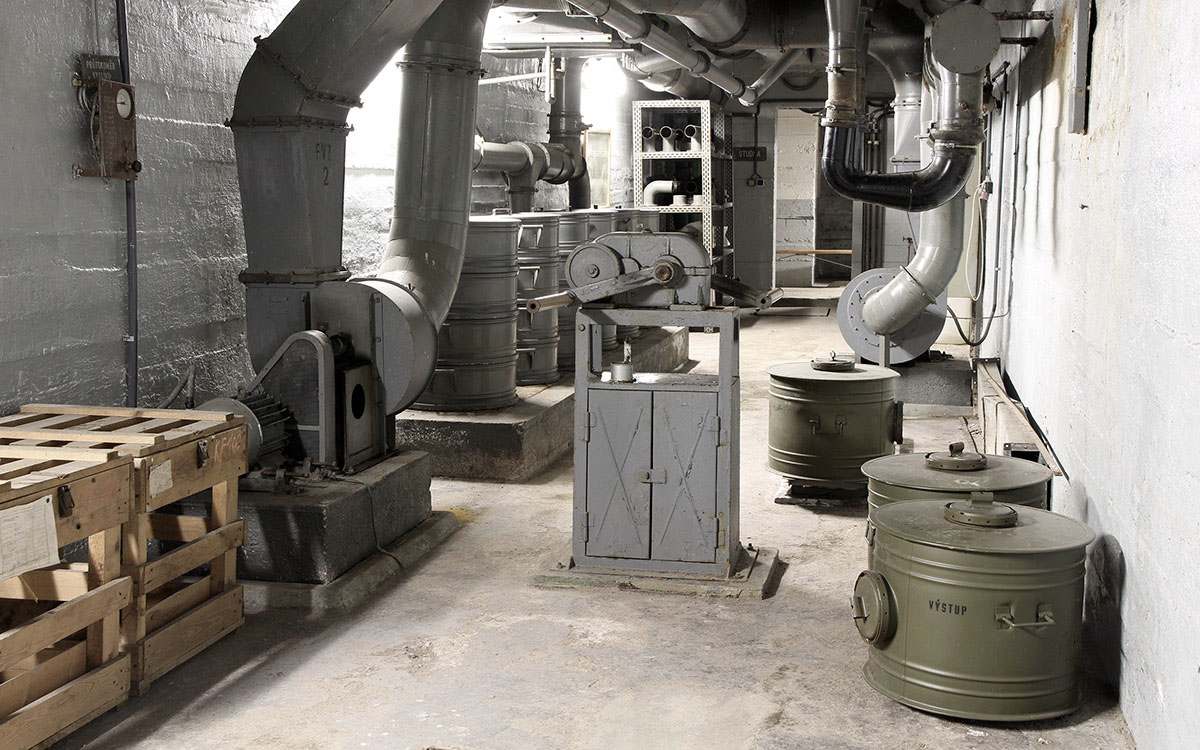
10. Air Filtration Chamber II. | Emanuel Macoun
|
WC Men |
||
|
The initial men’s toilets and plumbing system are still in working order. |
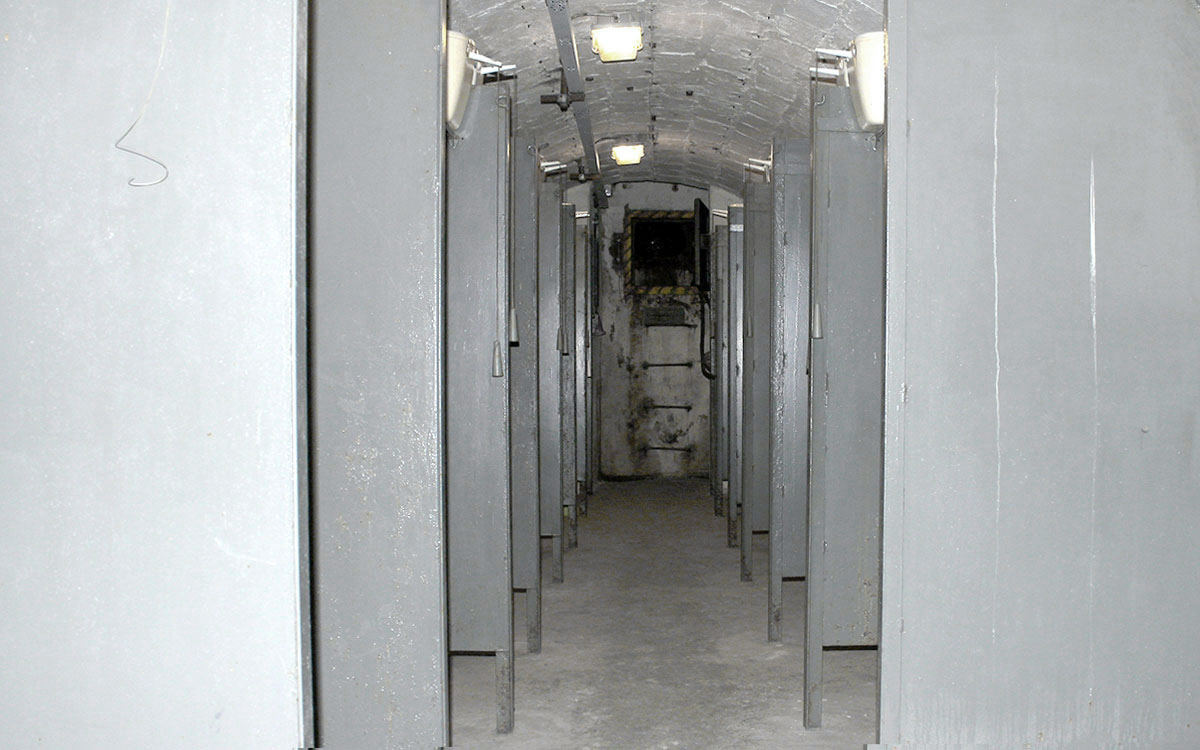
11. WC Men | Martty Forrest
|
Ventilation Shaft - Emergency Exit |
||
|
A ventilation shaft leading to a dome shaped blast proof and sealed emergency exit. The dome is located near Nusle Bridge and the exits is currently bricked up. |
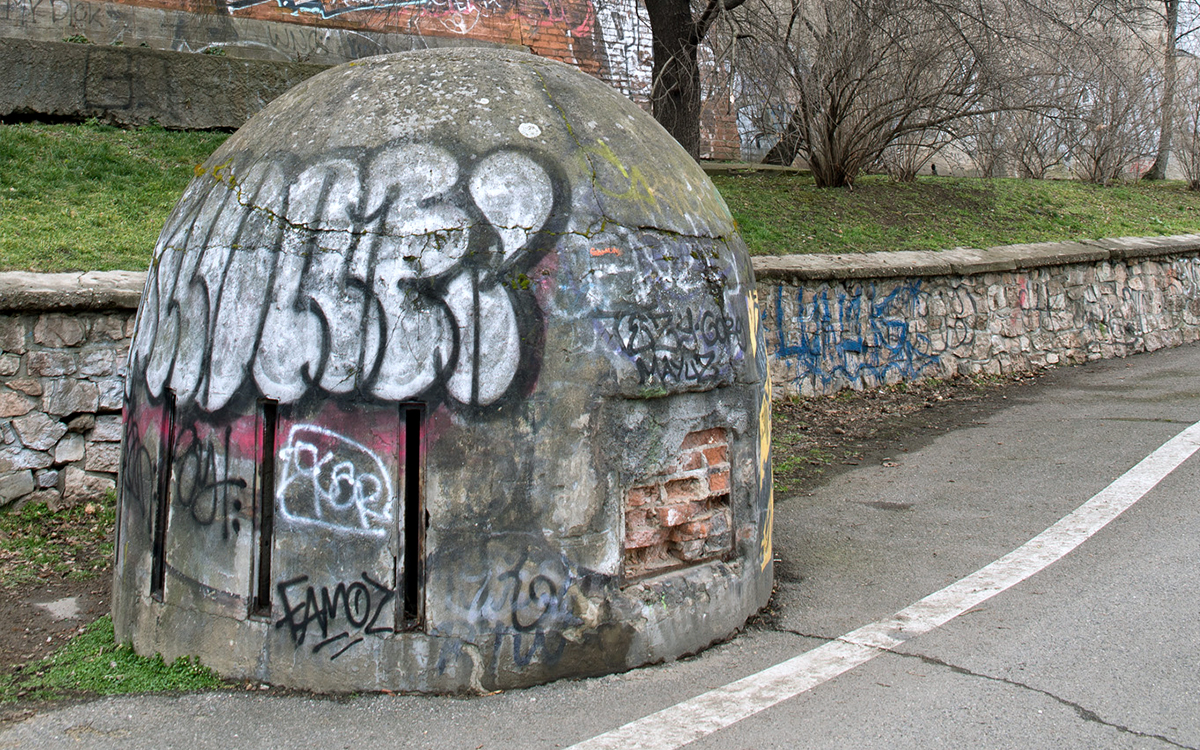
12. Ventilation Shaft - Emergency Exit | Naymi
|
Changing Room, Showers, Sanitation area |
||
|
People entering the shelter after being exposed to an attack outside must shower and go through the sanitation area before moving further on to common area. |
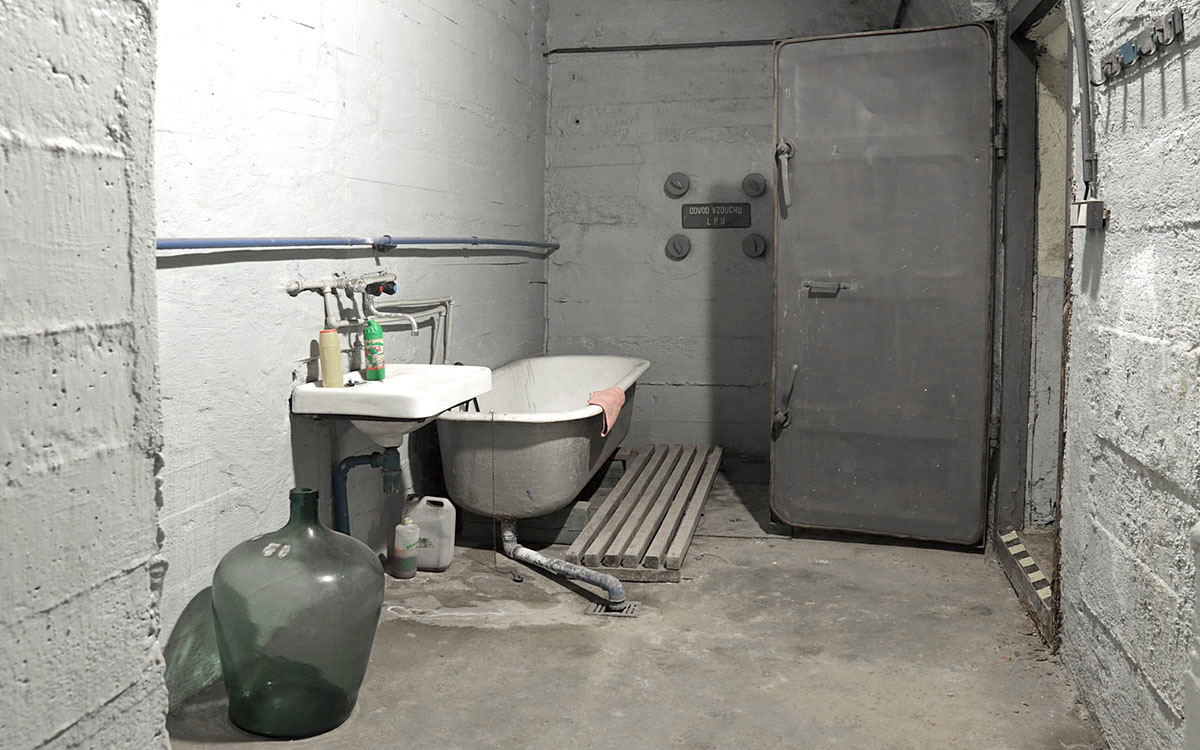
13. Changing Room, Showers, Sanitation area | Patrik Jambor
|
Emergency Exit Folimanka |
||
|
Currently being used as storage space. No Public Access. |
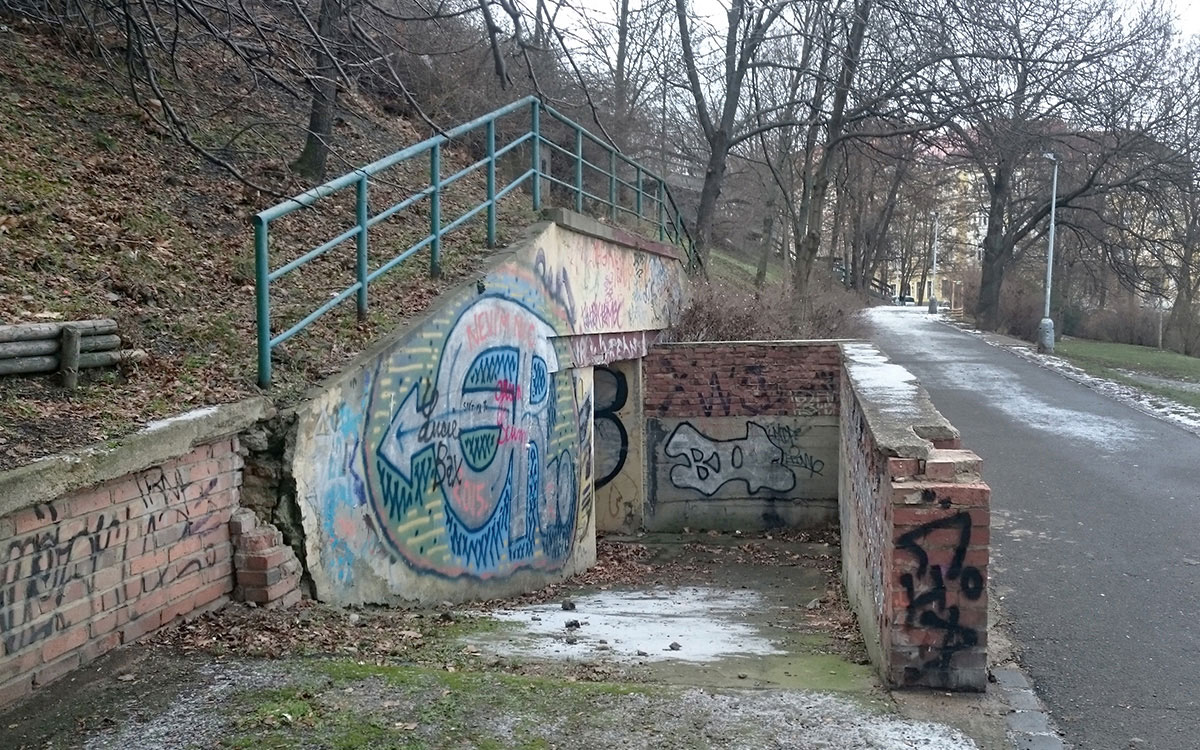
14. Emergency Exit Folimanka | Naymi
|
Power Station |
||
|
A power generating system with a Škoda three-cylinder diesel generator (manufactured in 1955) that has an output of 32 kW and a fuel storage tank with a hand transfer pump. The system assures full operation of the shelter’s lighting, water supplies, and ventilation filters. |
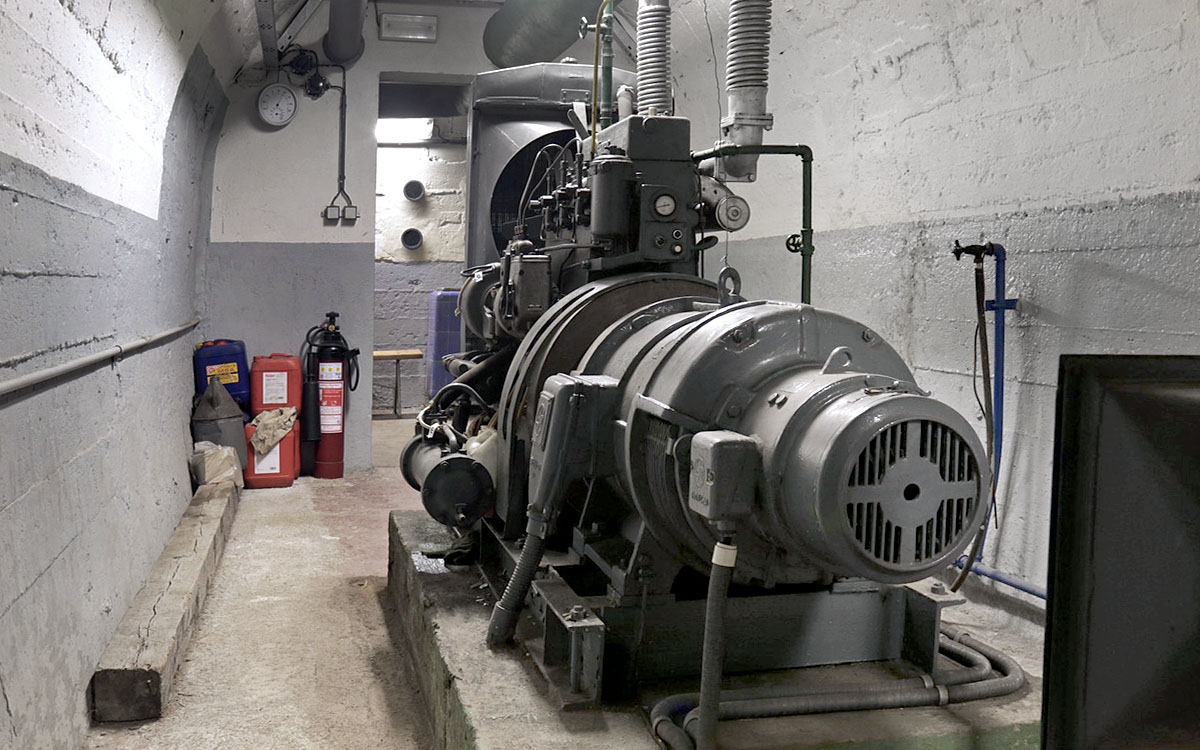
15. Power Station | Patrik Jambor
|
Dust Chamber II. |
||
|
A dust chamber leading to the filtration units II. and III. Dust and collective filters. Air suction system from dome and entrance to pressure tank. Also diesel generator exhaust system. |
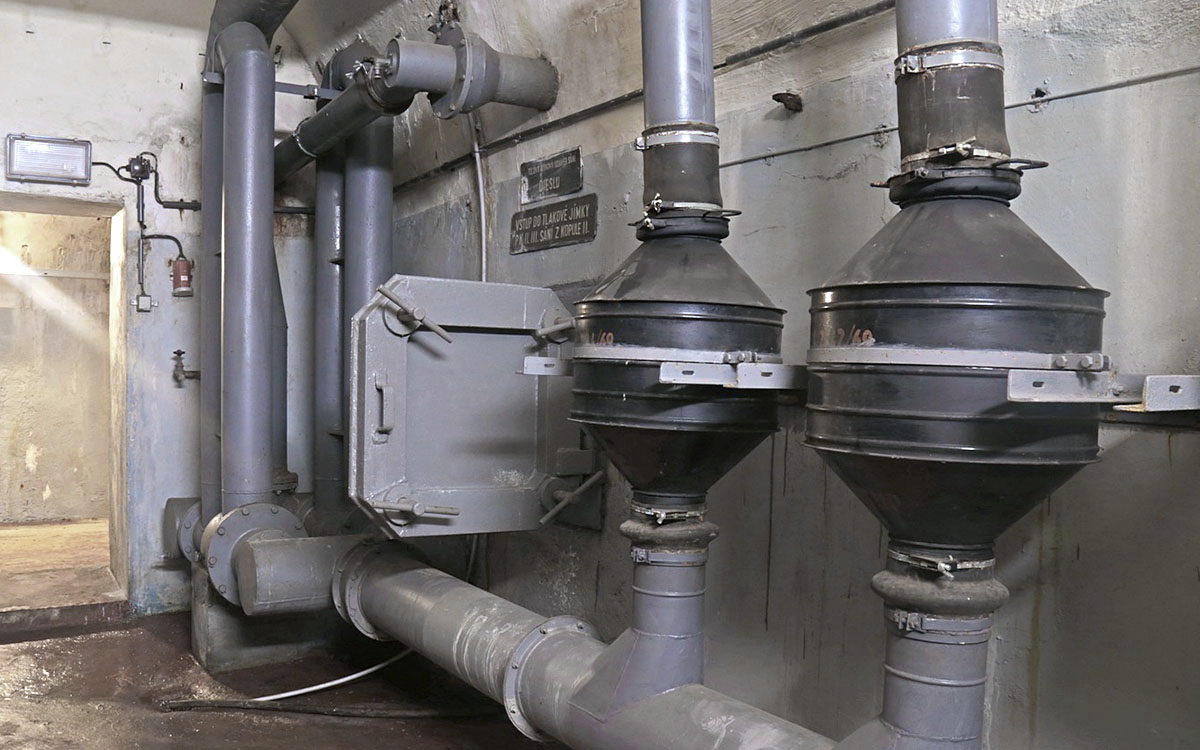
16. Dust Chamber II. | Patrik Jambor
|
Storage Room |
||
|
Storage space for technical maintenance hardware. No public access. |
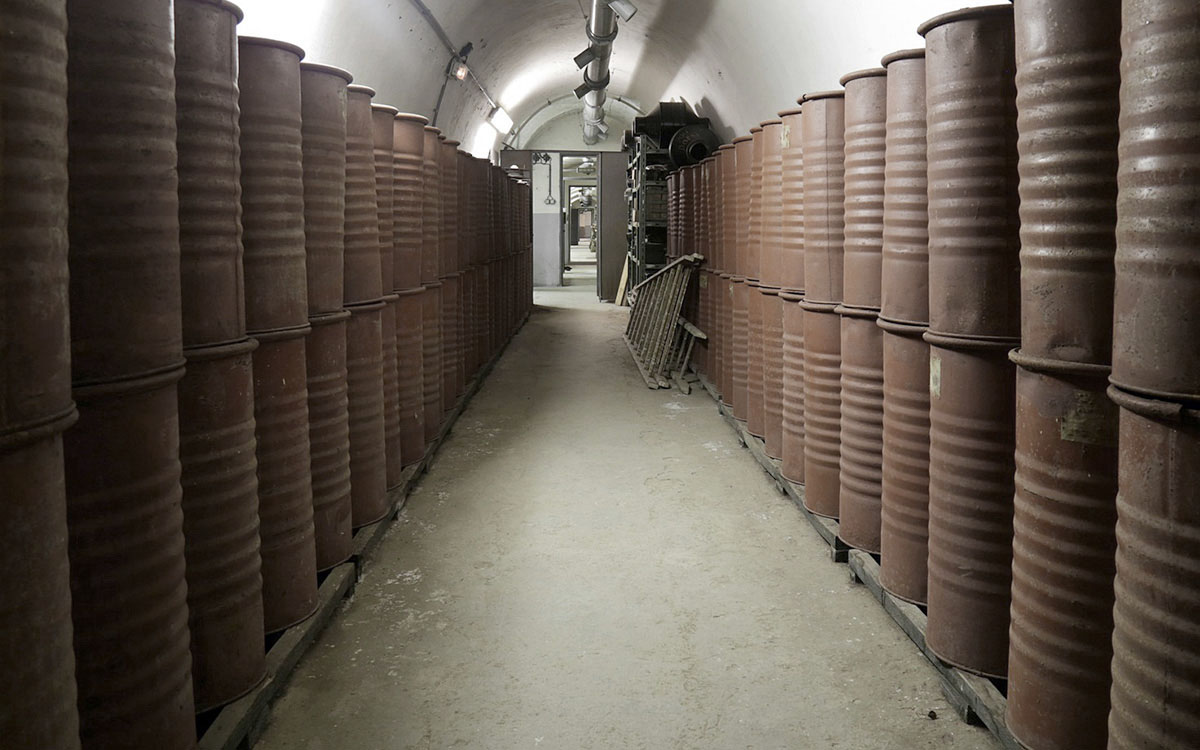
17. Storage Room | Patrik Jambor
|
Morgue I. |
||
|
Provisional morgue. Each room can hold up to 10 bodies, which are then covered with lime. |
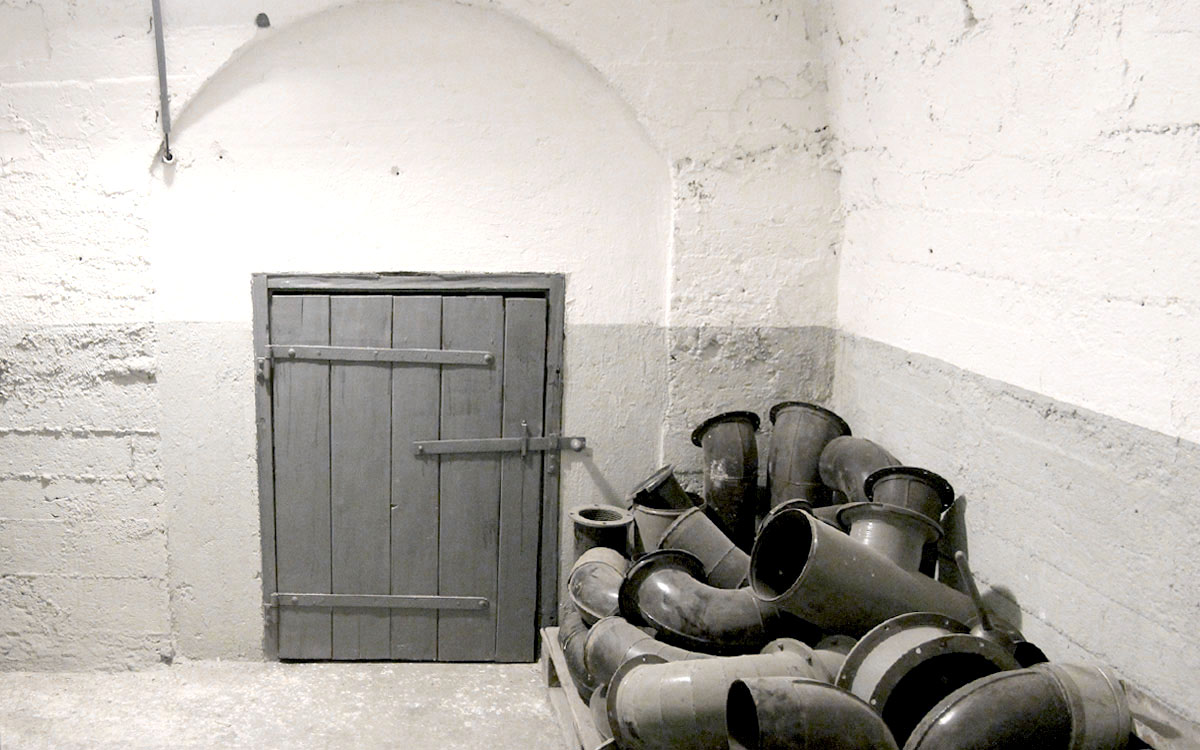
18. Morgue I. | Emanuel Macoun
|
Morgue II. |
||
|
Provisional morgue. Each room can hold up to 10 bodies, which are then covered with lime. |
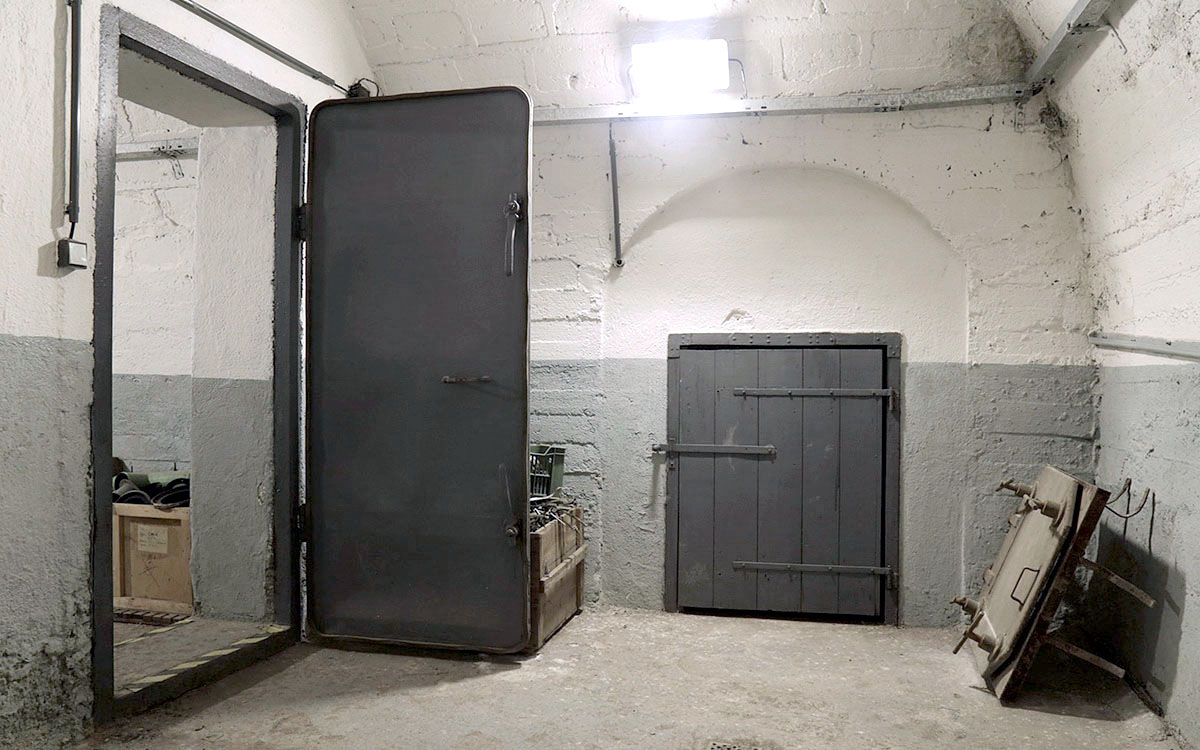
19. Morgue II. | Patrik Jambor
|
Oxygen Room I. |
||
|
An area for oxygen cylinders that are connected to the air filtration system and ensure oxygen levels of inhaled air remain at 21%. |
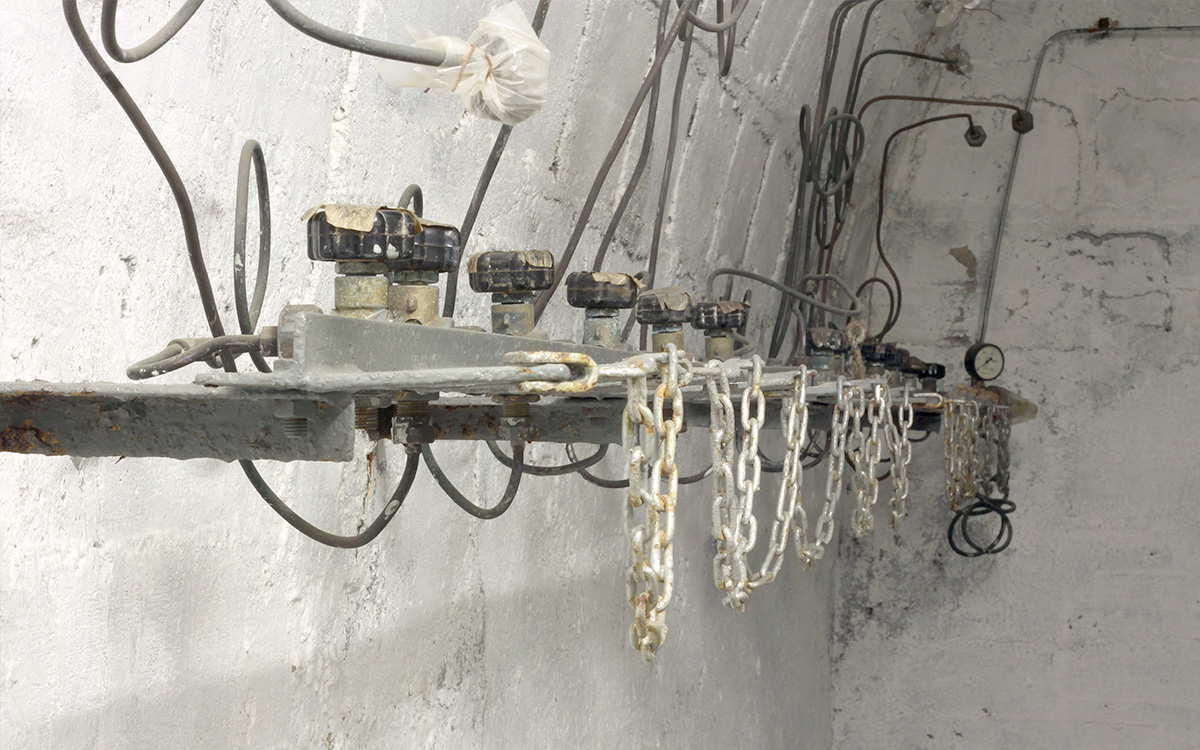
20. Oxygen Room I. | Emanuel Macoun
|
Telecommunications Board |
||
|
A cable telephone switchboard that required two skilled operating personnel. Unfortunately, it is nolonger in working order. Today, walkie-talkies are used for communication. |
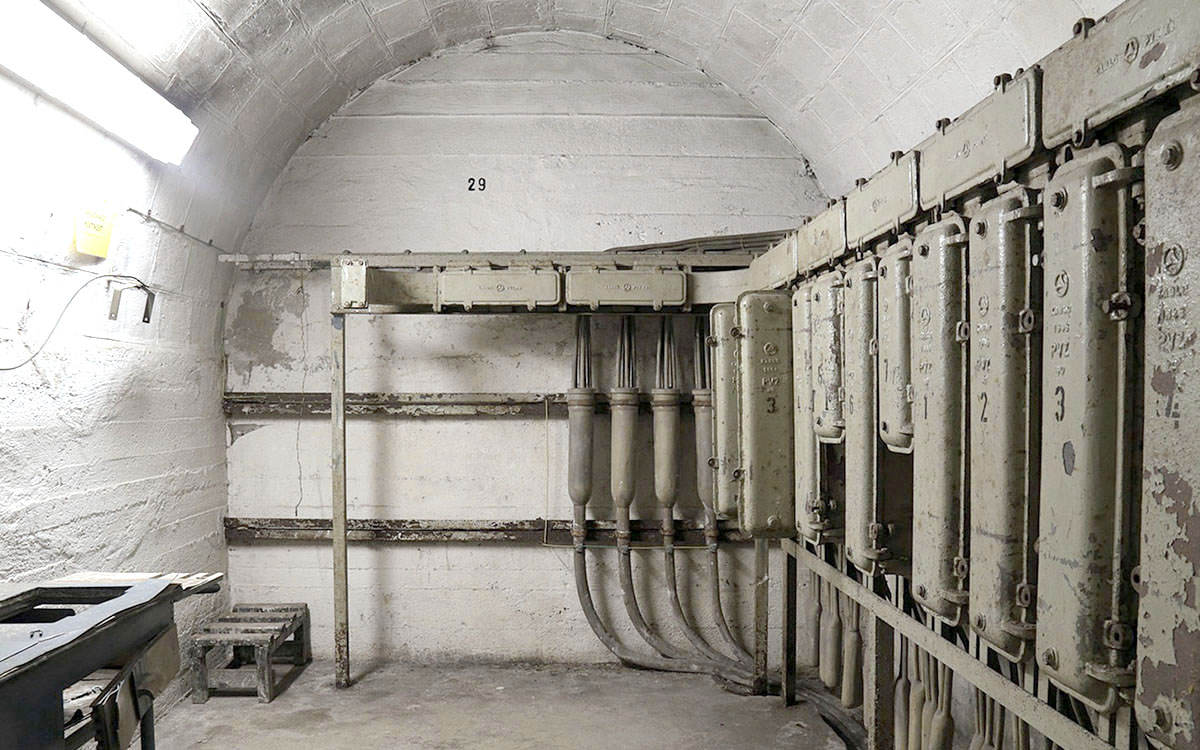
21. Telecommunications Board | Kamil Okáč
|
Lookout Area |
||
|
From the lookout area one can evaluate the current situation above ground. |
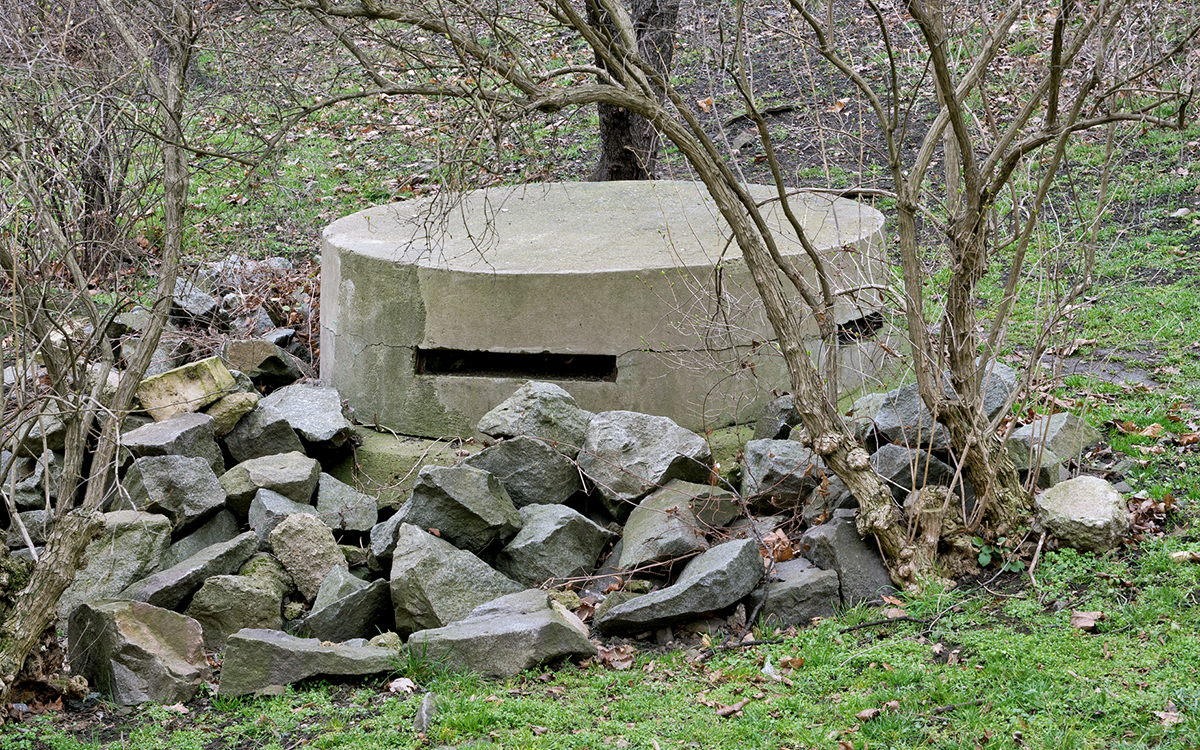
22. Lookout Area | Naymi
|
Emergency Exit Bělehradská |
||
|
An emergency exit that leads into Bělehradská Street. Closed at present. The tour ends here. |
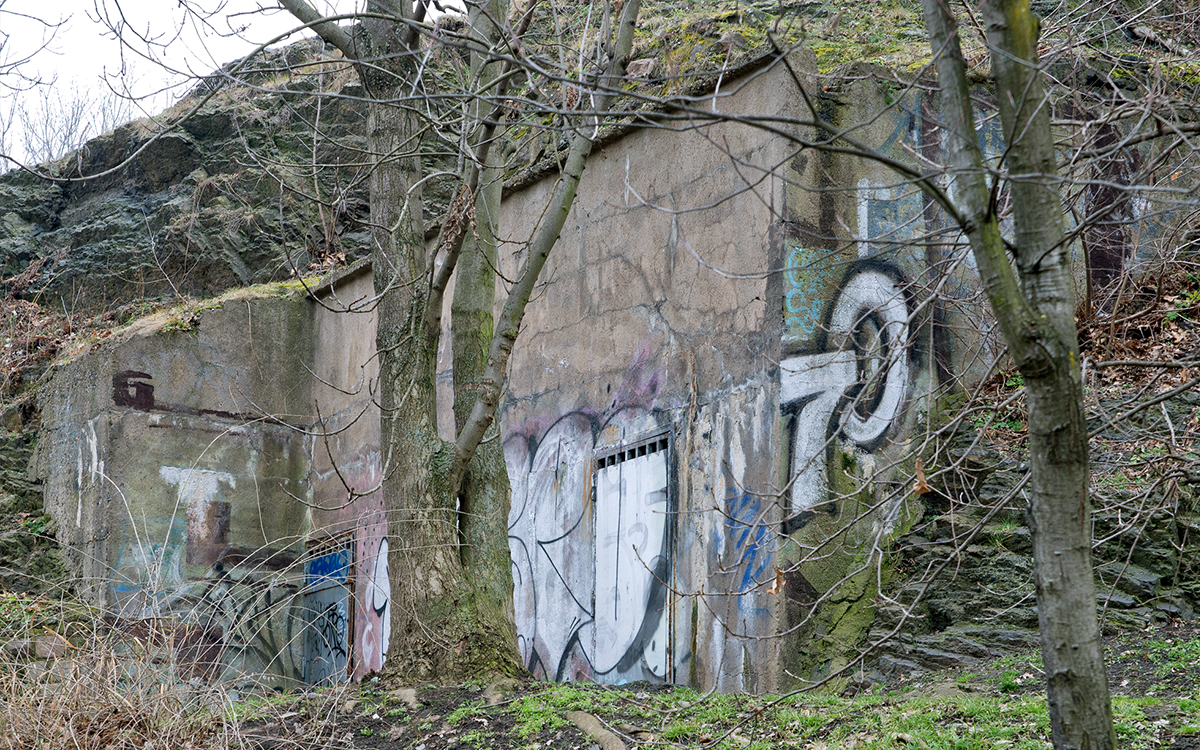
23. Emergency Exit Bělehradská | Naymi